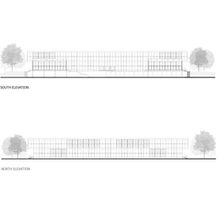MEGHAN RASMUSSEN
Gray's Project

Stage 3
The design demonstrates the alterations that could be applied to Gray's School of Art to help restore the building's historic value and significance to the North East of Scotland. While respectfully considering the architects intent and design.
My Proposal for the adaptive reuse of Gray’s School of Art eliminates the use of straight lines to create a direct comparision with the rigid grid structure of the original facade, proposing angles to create intriguing spaces. These angles are repeated throughout the floor plan of the design and feature in a unique ceiling, manipulating the atmosphere of each space.




Gray’s School of Art emerged following the post war period, it is one of the few modernist buildings located in Britain. Scottish Architect Michael Shewan completed the design in 1967. The building forms a response to the international style that captures a strong influence of the modernist architect Mies Van Der Rohe. Through the design of Gray’s this strong Miesian reference is emphasized through the use of vast amounts of steel and glass, which creates large, bright and open spaces within the layout of Shewan’s design. However, over time this building presented many issues and ultimately this has led to unintended alteration within the building, putting a strain on the design presence resulting in a loss of historical significance.
It has become apparent that the architectural design behind Gray's may not have been as strong as the economic direction that the building is following. With that this project involves the creation of a design that has adapted the building to suit its modern standards. Transforming the function of the art school into a create new RGU conference center that includes a variety of facilities.















